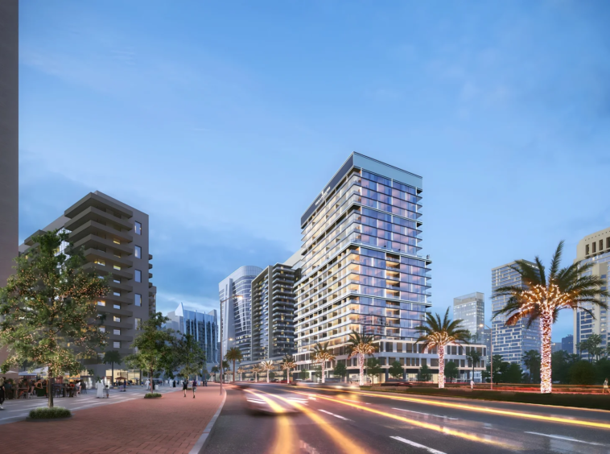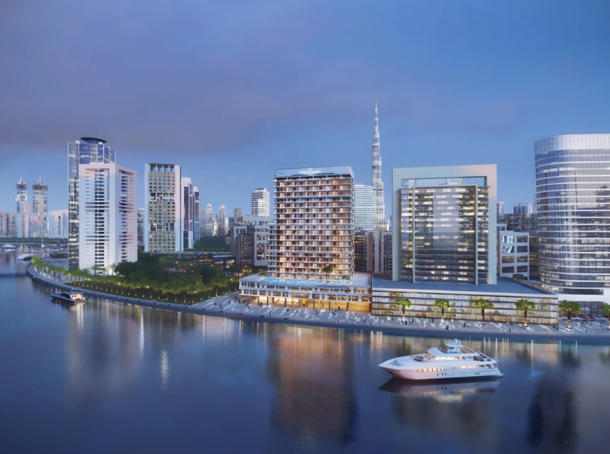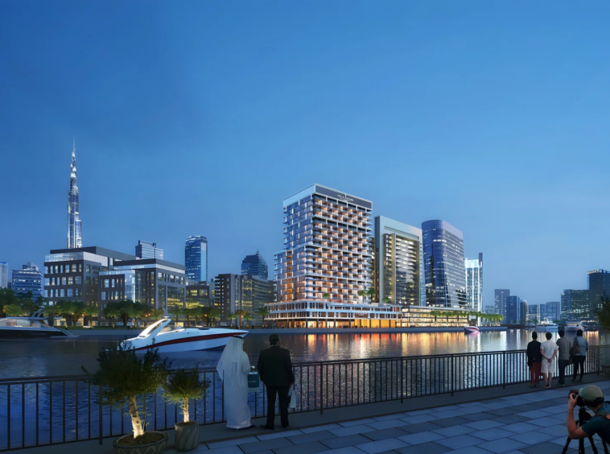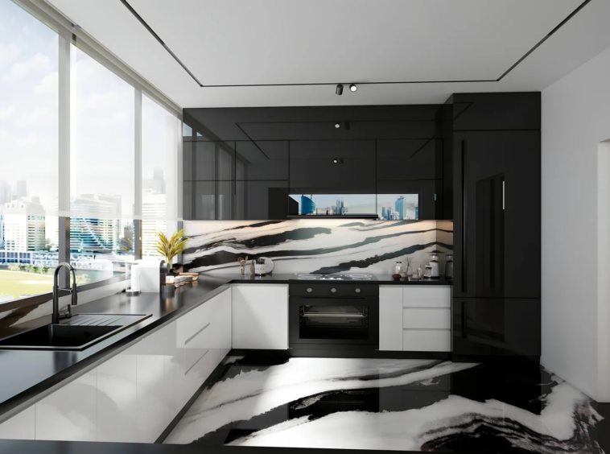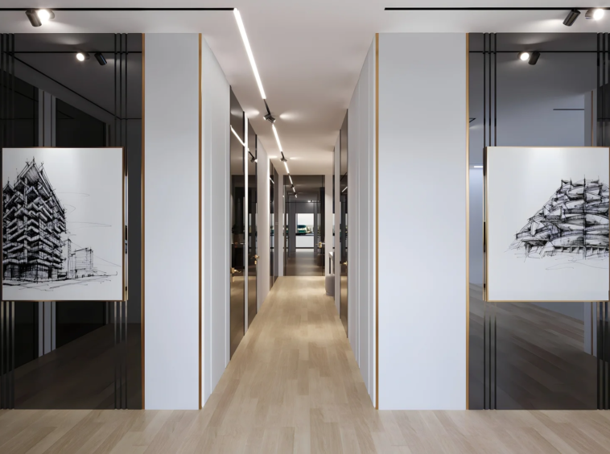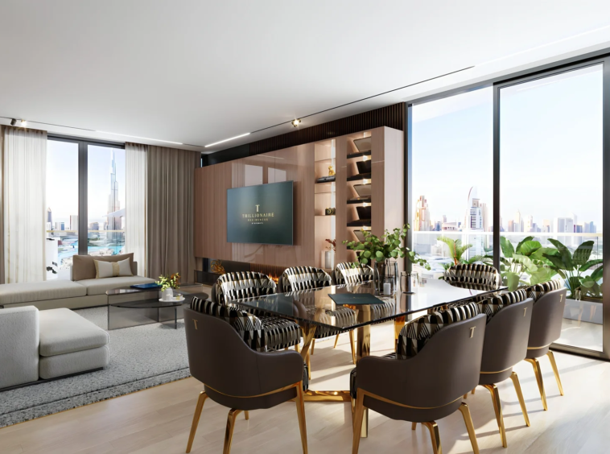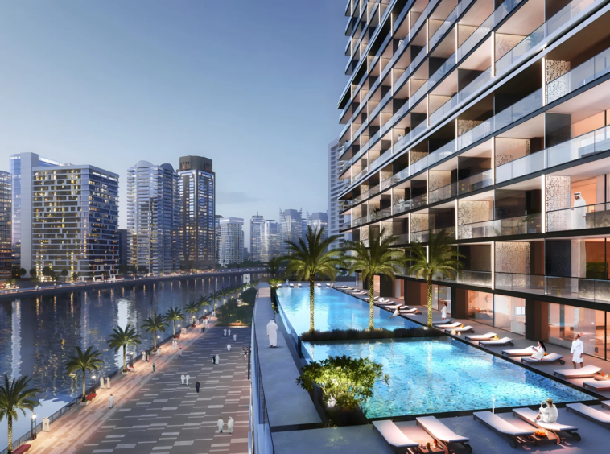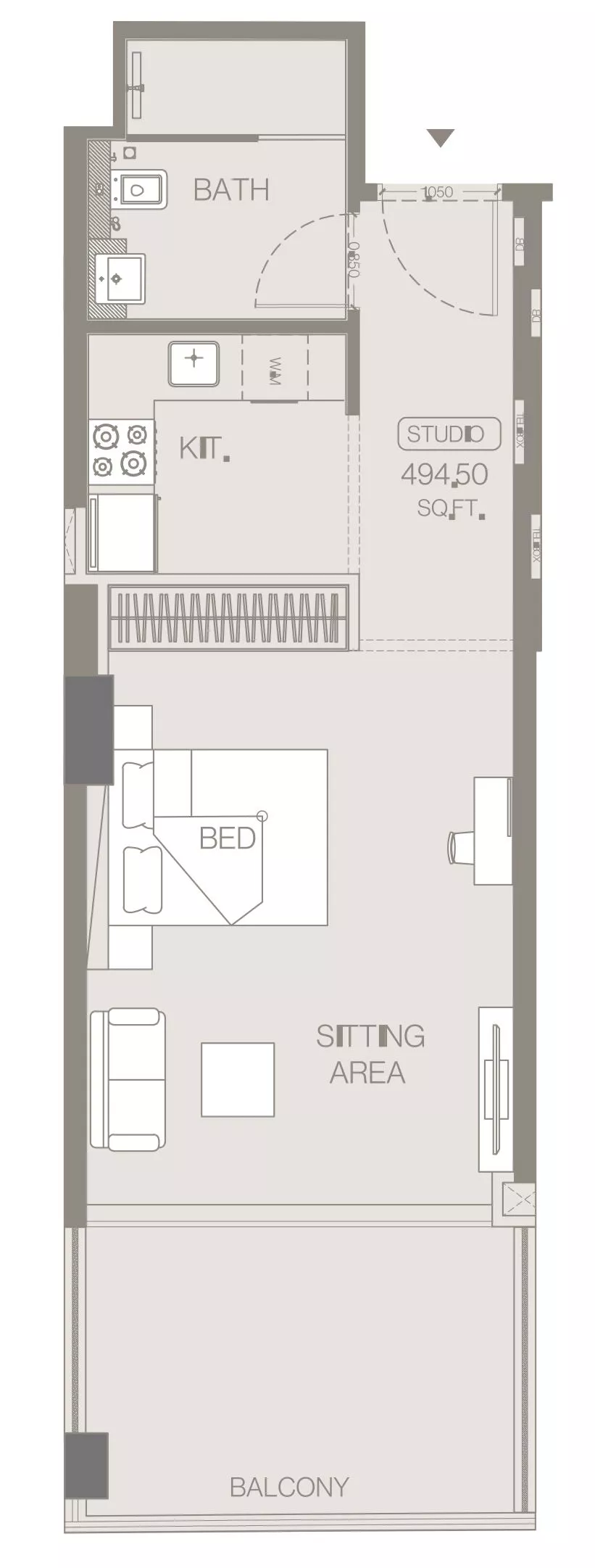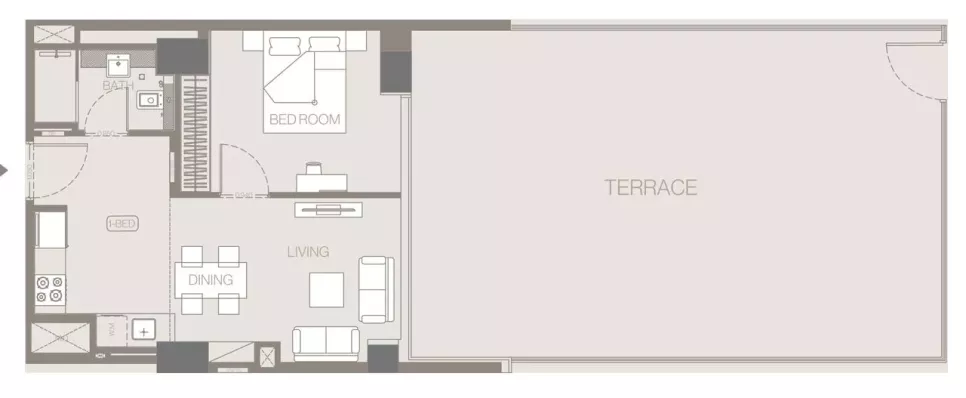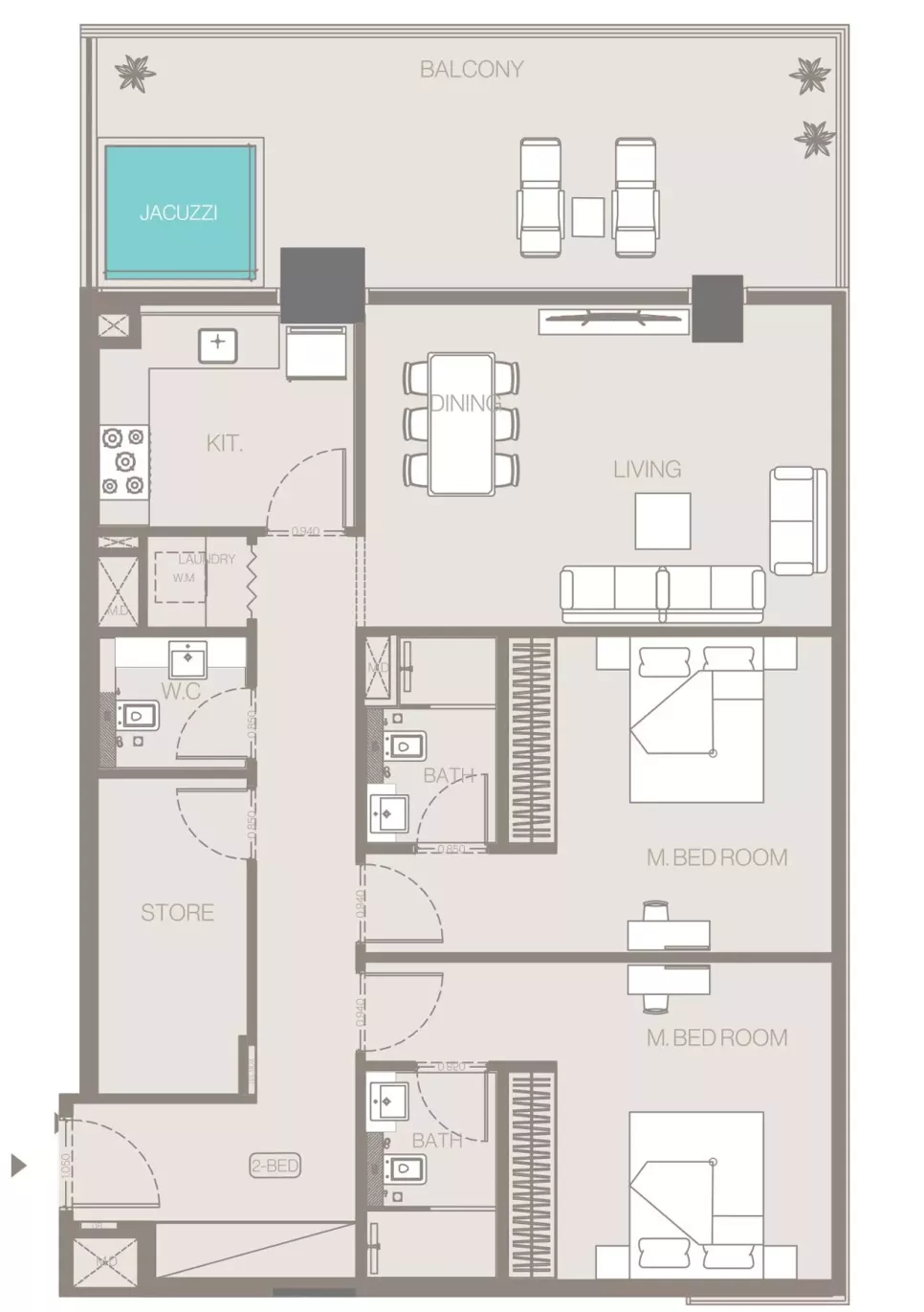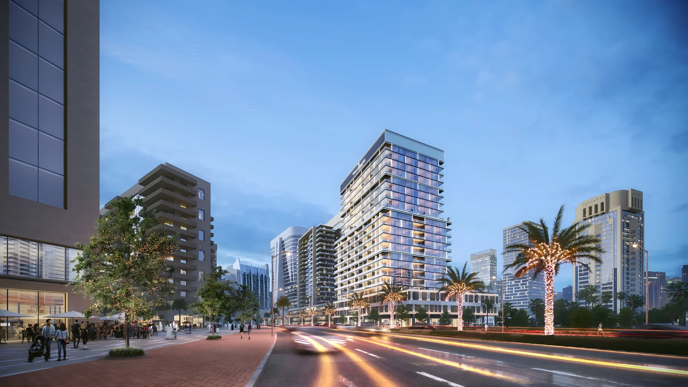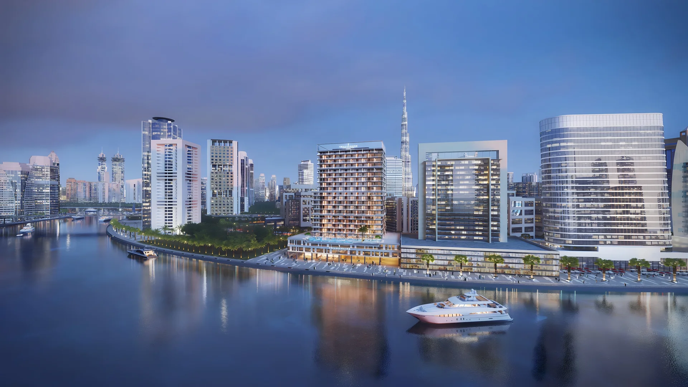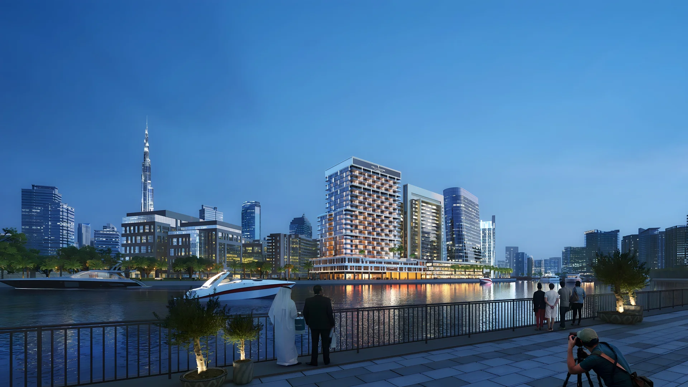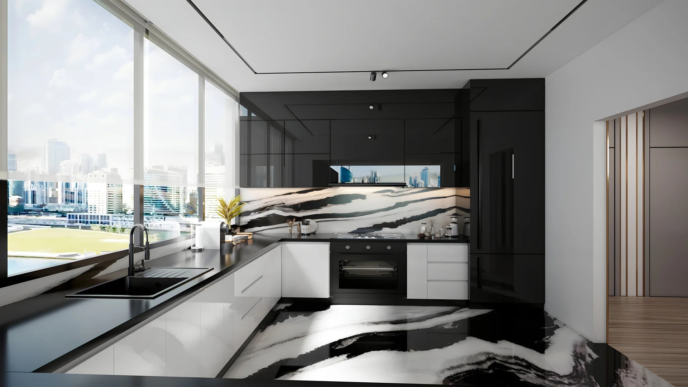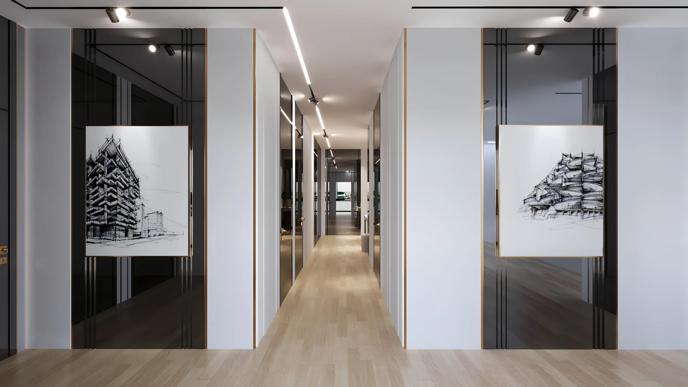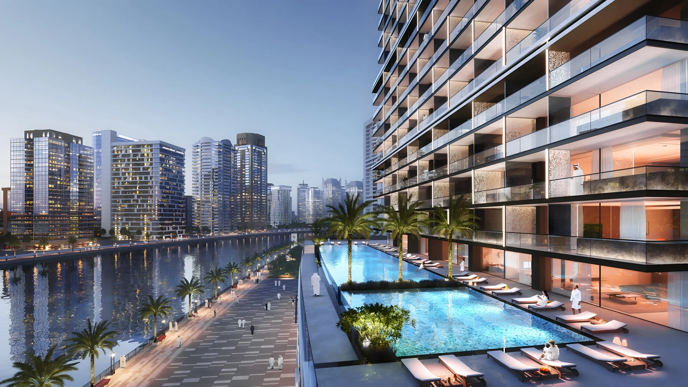Description
Trillionaire Residences by Binghatti is a fantastic mixed-use development situated in the bustling business hub of Dubai, known as Business Bay. Binghatti Developers, the brains behind this project, have a track record that includes Bugatti Residences by Binghatti, Burj Binghatti Jacob & Co Residences, Binghatti Amber, Binghatti Venus, and Binghatti Onyx. If you’re looking for a place that offers a fresh era of waterfront living with breathtaking views of Dubai Water Canal, Trillionaire Residences is the ideal choice.
This project comprises a total of 362 residences, ranging from studios to 1-2 bedroom apartments. Additionally, there are six retail stores that could catch the eye of potential investors.
The real estate units in Trillionaire Residences boast spacious living and dining areas, perfect for quality time with family and friends. Bedrooms come equipped with built-in wardrobes, and the open kitchens feature top-notch appliances. Some residences even include a jacuzzi or private pool on the terrace, providing a stunning view of Dubai Water Canal, Burj Khalifa, and the Dubai skyline.
Residents of Trillionaire Residences will enjoy access to adult and children’s swimming pools, a fully equipped gym with personal trainers, a sauna, jacuzzi, lobby lounge, as well as cafes and restaurants. Luxury services, such as concierge, chauffeur, bodyguard, butler, spa, and housekeeping, will be at the disposal of the project’s residents. Parking facilities will also be available within the development.
Living in Trillionaire Residences by Binghatti comes with the convenience of easy access to Al Khail Road and Sheikh Zayed Road. You can reach Downtown Dubai in just 5 minutes by car, and Dubai International Airport is a quick 15-minute drive away. If you fancy a trip to Dubai Marina or Palm Jumeirah, both are within a 25-minute drive.
Within a 5-minute drive, you’ll find yourself at Dubai Mall, a shopping haven with over 1,200 retail stores, 200 dining venues, and attractions like Dubai Aquarium & Underwater Zoo, Soft Play, Dubai Dino, Dubai Ice Rink, and Reel Cinemas. The iconic Burj Khalifa, housing observation decks and upscale restaurants like Armani/Mediterraneo, At.Mosphere, and The Burj Club, is also a short distance away. Safa Park and Jumeirah Beach are just a 10–15 minute drive from the residence.
For educational needs, nearby institutions include Jumeirah International Nursery, Blossom Business Bay Nursery, Horizon English School Dubai, Dubai International School, JSS Private School, Global Indian International School, and GEMS Our Own Indian School. Access to healthcare is convenient with Aster Clinic – Business Bay and Mediclinic Dubai Mall in close proximity.
Owning a premium unit in Trillionaire Residences offers the option of permanent residence or holiday living. Additionally, it opens the opportunity to apply for a 2-year investor visa or a 10-year Golden Visa, depending on the chosen property. The visa can be extended as long as you retain ownership of the property.
Investors will find Trillionaire Residences a promising option. After the project’s completion, you can consider reselling the property for a 15–20% profit, or you may choose to rent it out. The average rental yield for a 1-bedroom apartment in Business Bay is 5.9%.
Details
Updated on January 10, 2024 at 6:41 am- Price: AED1,600,000
- Bedrooms: 1 - 2
- Property Type: Apartment, Studio
- Property Status: For Sale
- Developer: Binghatti Properties
- Handover: Q4 2024
- Payment Plan: Easy 70/30

